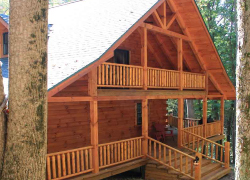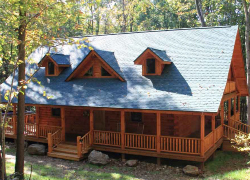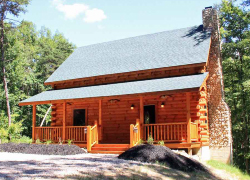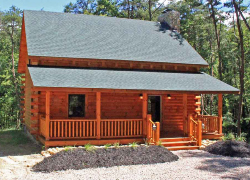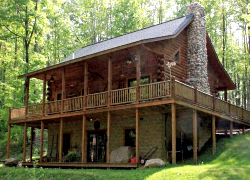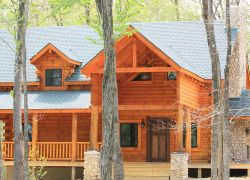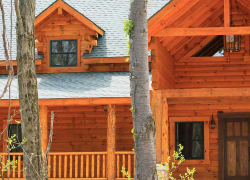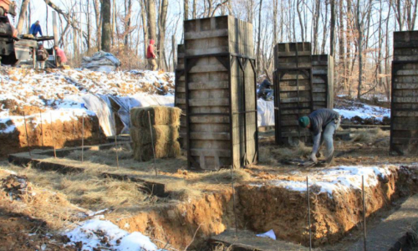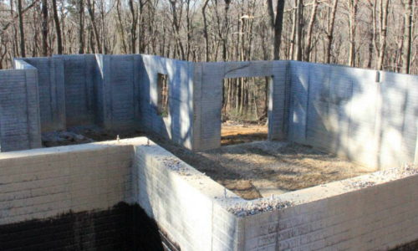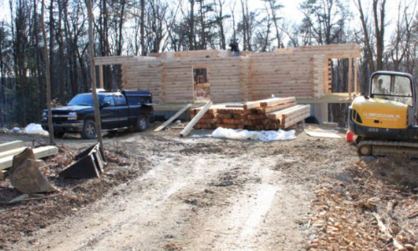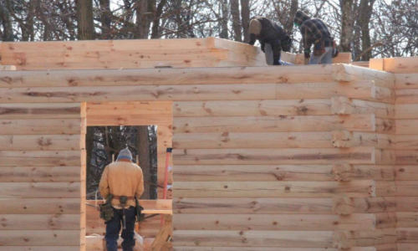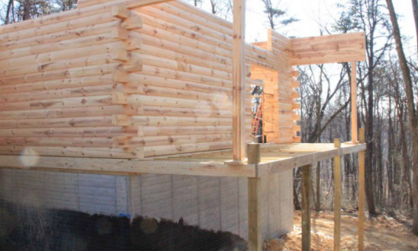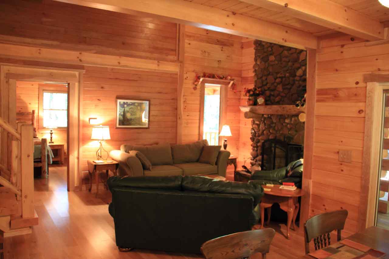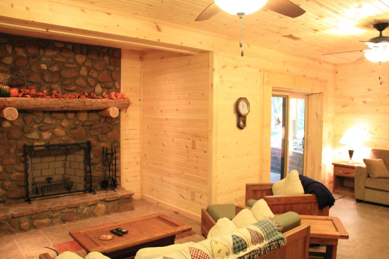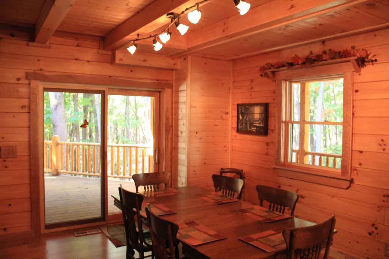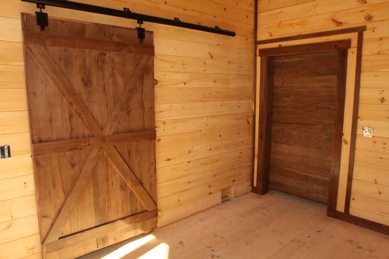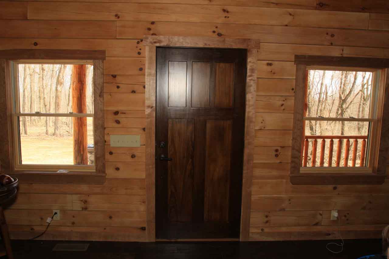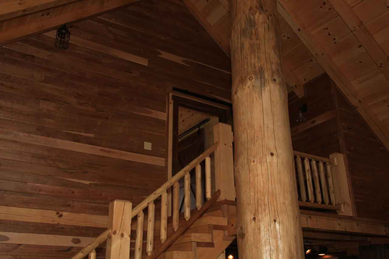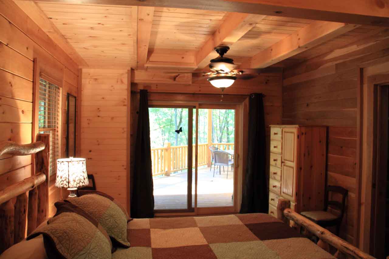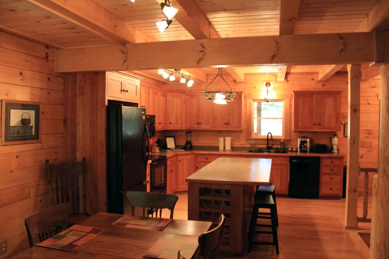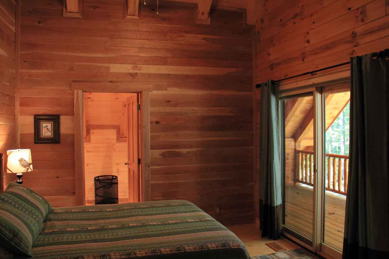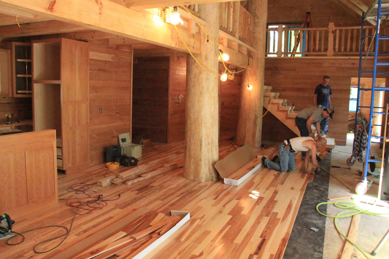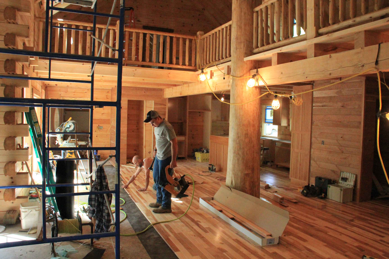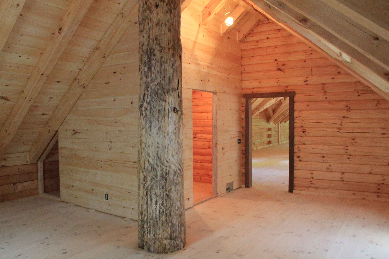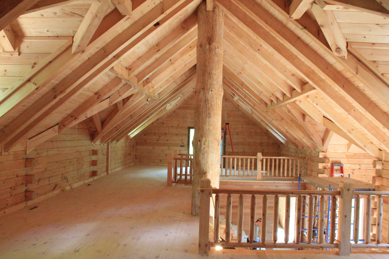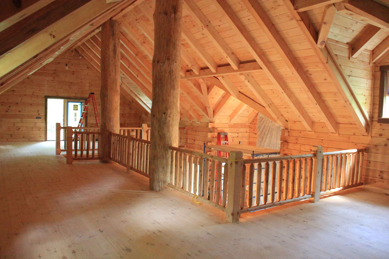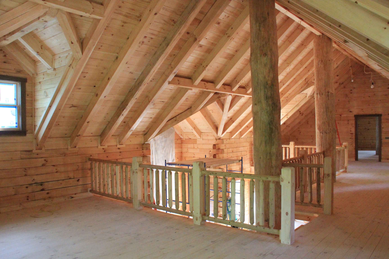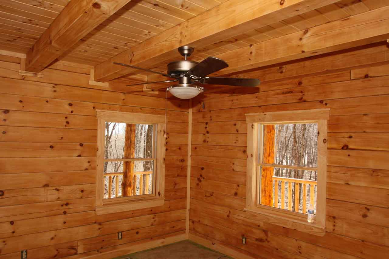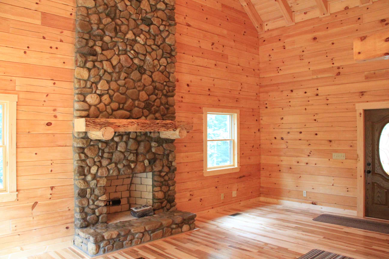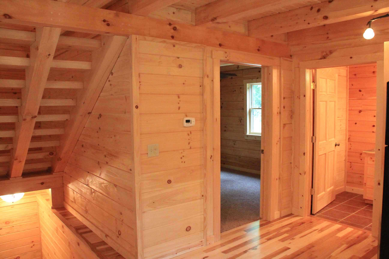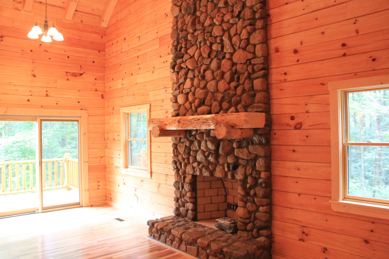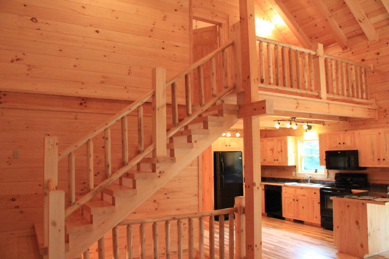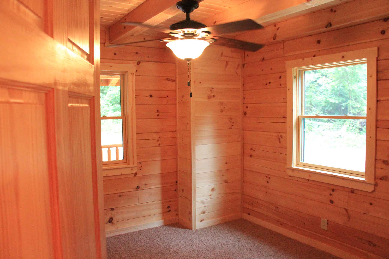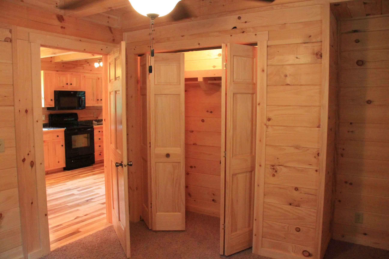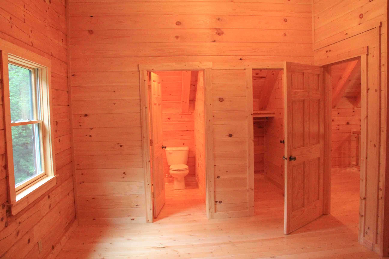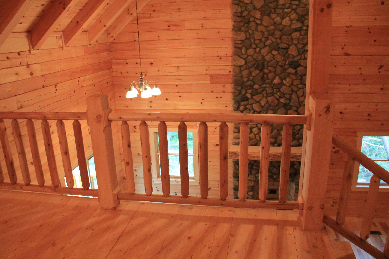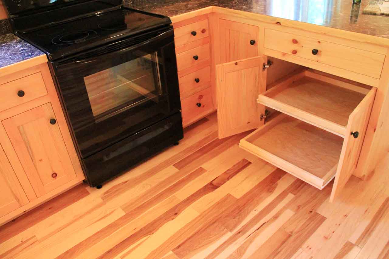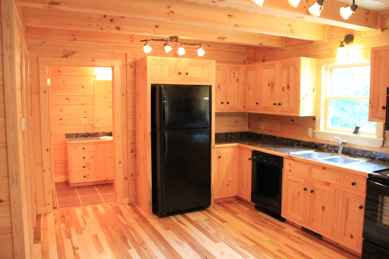Our Process: L.A. Horn Custom Log Homes
When you build with L.A. Horn, we offer a full “turn- key” build. We will assist you with everything from selecting the perfect tract of land, home placement, design and interior design. We have many years of experience in placing homes for the best view, utilization of the land and drainage issues. It is extremely important to take into consideration the uniqueness of the Hocking Hills. Many home sites require an expert in the excavating field to strategically plan your site development. This is not subcontracted out to another company. We take full responsibility for the perfect placement, site development and installation of the driveway. We will selectively clear your home site of the trees, stumps and brush. Our many years of experience in logging, allows us to have superior knowledge of which trees need to be removed and which trees should stay standing. L.A. Horn owns and operates it’s own fleet of excavators, bulldozers, backhoes, skid steers, dump trucks and other heavy equipment. Our highly skilled operators, who have many years of experience in working in the Hocking Hills, have the knowledge and expertise to manage anything that the Hocking Hills throws (or rolls) at them. They will excavate a test pit and work with the local health department to create a sewage treatment system design for your log home. L.A. Horn will handle all of the permit process, which include: Building Permit, Septic Permit, Water Well Permit, Plumbing Permit, Driveway Permit, and Electrical Easement. We have an excellent working relationship with all local and state entities.
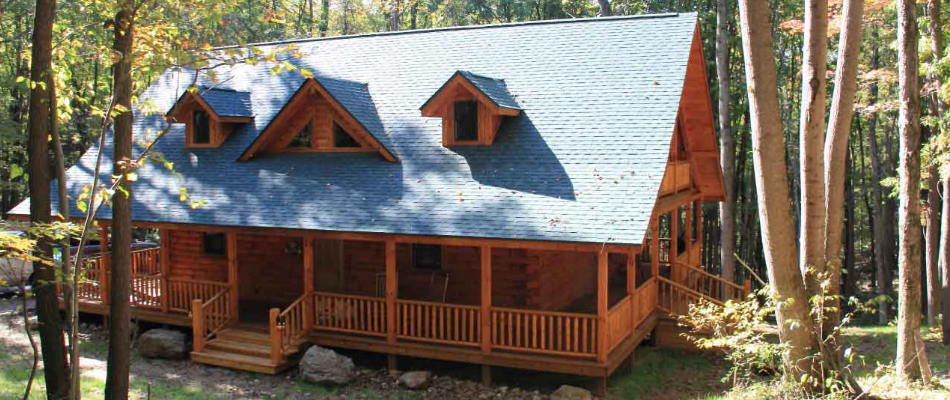
As an added asset, L.A. Horn has the ability to visualize your dream with you! If you have a rough idea, drawn on a napkin, drawn on a scrap piece of paper or several plans you have pulled from a magazine, we have the knowledge and expertise to combine all of your thoughts and draw you the perfect set of plans. We have the skilled ability to obtain engineered plans or customize the plans you have. Our craftsmen have great visions and they can build the home that you desire.
We also have the benefit of being in the real estate business for years and we know that not every person has the same financing needs. We are willing and able to provide you with the best suggestions for financing options, referrals for professional advice, and options for creative financing. We can assist you in making your dream a reality!
Once the home site has been established, agreed upon, and cleared. L.A. Horn’s skilled operators and equipment will move in and determine the correct elevation. They will make certain that all water drains away from your home. They will excavate the basement and carve the driveway in, up, over, and around the hills to create the best slope for a driveway and parking area that will last a life time. This can be pretty challenging, since chances are that it is not flat terrain, hence “the Hocking Hills”! That said, don’t be fooled by some builders who claim to fame by stating they have “Engineered Driveways”, where they throw down fabric and sprinkle stone on it (sounds good though). L.A. Horn does not use fabric on it’s driveways. This does not take the place of many years of experience of working in the Hocking Hills. Your home, and your driveway is only as good as its foundation!
After the basement is excavated and the footers are dug, crews will move in and pour the footers. The footers are usually 8”x16” of concrete or larger. This also includes the fireplace and support post footings. Then the basement wall panels are set and the rebar is installed (vertical and horizontal rebar). The standard poured wall is 9 ft tall and 8 inches thick, except where a deeper footer is needed to get below the frostline. This is another area where it is extremely important that the contractor has superior knowledge and experience with working in the Hocking Hills. Next the walls are inspected and sealed to grade. At that time, a 4 inch inside and outside footer drain tile is installed around the foundation and 2 feet of clean gravel is installed around the exterior of the foundation. There is a minimum of 4 inches of gravel placed inside the foundation to assure that your basement stays dry. When at all possible, the tile is drained on the outside surface to avoid the need of a sump pump in the basement. This is beneficial, so that you don’t have to be concerned about the basement flooding when the electric goes out.
Now the fun starts!!!!
The treated plate, center beam, floor joists, ¾ vantec subfloor, exterior decks (this makes it easier to stack the logs) are all placed. Then L.A. Horn begins stacking the logs to erect the most beautiful home you could imagine. The home that your designed! We use 6 inch x 8 inch kiln dry D-Logs. We erect them in a “butt and pass” method. With this method, we don’t butt, we “notch then pass”. This custom method makes a tight and stable corner. We also do an inside notch and pass corner. Our standard home is 22 courses of logs. We have found that 22 courses will allow us to best utilize all of the loft area to its maximum benefit. One of our signature touches that we are well known for is our massive log support posts in the living area of our homes. This “one of a kind”, hand pealed northern pine tree is carefully placed by our skilled crane operator. This feature adds to the uniqueness of having your own custom home. Our “state of the art” roof design consists of 6 inch x 8 inch pine beam rafters, 3inches of foam insulation, ½ inch OSB roof sheeting, aluminum drip edge and application of 25 year dimensional shingles. The interior of the roof is constructed of custom tongue and groove, beautiful pine wood.
While the shingles are being installed, the windows and doors are being strategically placed, to allow the most amazing view of the great Hocking Hills. The windows and doors are aluminum clad (Pella or equivalent). One of the most important aspects to take into consideration is the window and door placement. The homeowner is highly involved in this process. Next we begin the interior framing and electrical wiring, plumbing and the heating and cooling system. The interior walls are constructed of pine tongue and groove wood that will have a clear polyurethane finish applied to allow you to enjoy the natural beauty of the wood grain. We also incorporate an accent wall of a hardwood species into the interior of the home.
Once the home site has been established, agreed upon, and cleared. L.A. Horn’s skilled operators and equipment will move in and determine the correct elevation. They will make certain that all water drains away from your home. They will excavate the basement and carve the driveway in, up, over, and around the hills to create the best slope for a driveway and parking area that will last a life time. This can be pretty challenging, since chances are that it is not flat terrain, hence “the Hocking Hills”! That said, don’t be fooled by some builders who claim to fame by stating they have “Engineered Driveways”, where they throw down fabric and sprinkle stone on it (sounds good though). L.A. Horn does not use fabric on it’s driveways. This does not take the place of many years of experience of working in the Hocking Hills. Your home, and your driveway is only as good as its foundation!
After the basement is excavated and the footers are dug, crews will move in and pour the footers. The footers are usually 8”x16” of concrete or larger. This also includes the fireplace and support post footings. Then the basement wall panels are set and the rebar is installed (vertical and horizontal rebar). The standard poured wall is 9 ft tall and 8 inches thick, except where a deeper footer is needed to get below the frostline. This is another area where it is extremely important that the contractor has superior knowledge and experience with working in the Hocking Hills. Next the walls are inspected and sealed to grade. At that time, a 4 inch inside and outside footer drain tile is installed around the foundation and 2 feet of clean gravel is installed around the exterior of the foundation. There is a minimum of 4 inches of gravel placed inside the foundation to assure that your basement stays dry. When at all possible, the tile is drained on the outside surface to avoid the need of a sump pump in the basement. This is beneficial, so that you don’t have to be concerned about the basement flooding when the electric goes out.
Now the fun starts!!!!
The treated plate, center beam, floor joists, ¾ vantec subfloor, exterior decks (this makes it easier to stack the logs) are all placed. Then L.A. Horn begins stacking the logs to erect the most beautiful home you could imagine. The home that your designed! We use 6 inch x 8 inch kiln dry D-Logs. We erect them in a “butt and pass” method. With this method, we don’t butt, we “notch then pass”. This custom method makes a tight and stable corner. We also do an inside notch and pass corner. Our standard home is 22 courses of logs. We have found that 22 courses will allow us to best utilize all of the loft area to its maximum benefit. One of our signature touches that we are well known for is our massive log support posts in the living area of our homes. This “one of a kind”, hand pealed northern pine tree is carefully placed by our skilled crane operator. This feature adds to the uniqueness of having your own custom home. Our “state of the art” roof design consists of 6 inch x 8 inch pine beam rafters, 3inches of foam insulation, ½ inch OSB roof sheeting, aluminum drip edge and application of 25 year dimensional shingles. The interior of the roof is constructed of custom tongue and groove, beautiful pine wood.
While the shingles are being installed, the windows and doors are being strategically placed, to allow the most amazing view of the great Hocking Hills. The windows and doors are aluminum clad (Pella or equivalent). One of the most important aspects to take into consideration is the window and door placement. The homeowner is highly involved in this process. Next we begin the interior framing and electrical wiring, plumbing and the heating and cooling system. The interior walls are constructed of pine tongue and groove wood that will have a clear polyurethane finish applied to allow you to enjoy the natural beauty of the wood grain. We also incorporate an accent wall of a hardwood species into the interior of the home.
Interior lighting, flooring and custom cabinetry is installed. To enhance and customize your home, we offer a variety of woods to choose from for the flooring and cabinetry. Our skilled cabinet craftsman, custom builds your cabinet package and installs the cabinets to assure the perfect kitchen layout. One of the most important features in your home is your kitchen. It should be a show place and we assure you that it will!
The exterior of the home is stained to the color of your choice using only the best quality of wood preservative. All of the exterior is hand brushed to assure complete coverage. Our superior exterior protective “One Time”, seven year stain is applied to all wood above grade.
L.A. Horn recognizes that building a log home is an exciting and new experience for most homeowners. We are eager to work with you and share our knowledge and expertise to make this the most wonderful and fun experience possible. We want to involve the owners in the planning, designing, and construction of their dream home. Whether your home is for an investment property, a second home, a primary residence or for a secrete get away, we realize that everyone is unique and they want their home to be, that’s way we offer a “custom” home and not a “kit” home. No two people are alike and therefore, no two homes should be alike!
The exterior of the home is stained to the color of your choice using only the best quality of wood preservative. All of the exterior is hand brushed to assure complete coverage. Our superior exterior protective “One Time”, seven year stain is applied to all wood above grade.
L.A. Horn recognizes that building a log home is an exciting and new experience for most homeowners. We are eager to work with you and share our knowledge and expertise to make this the most wonderful and fun experience possible. We want to involve the owners in the planning, designing, and construction of their dream home. Whether your home is for an investment property, a second home, a primary residence or for a secrete get away, we realize that everyone is unique and they want their home to be, that’s way we offer a “custom” home and not a “kit” home. No two people are alike and therefore, no two homes should be alike!

